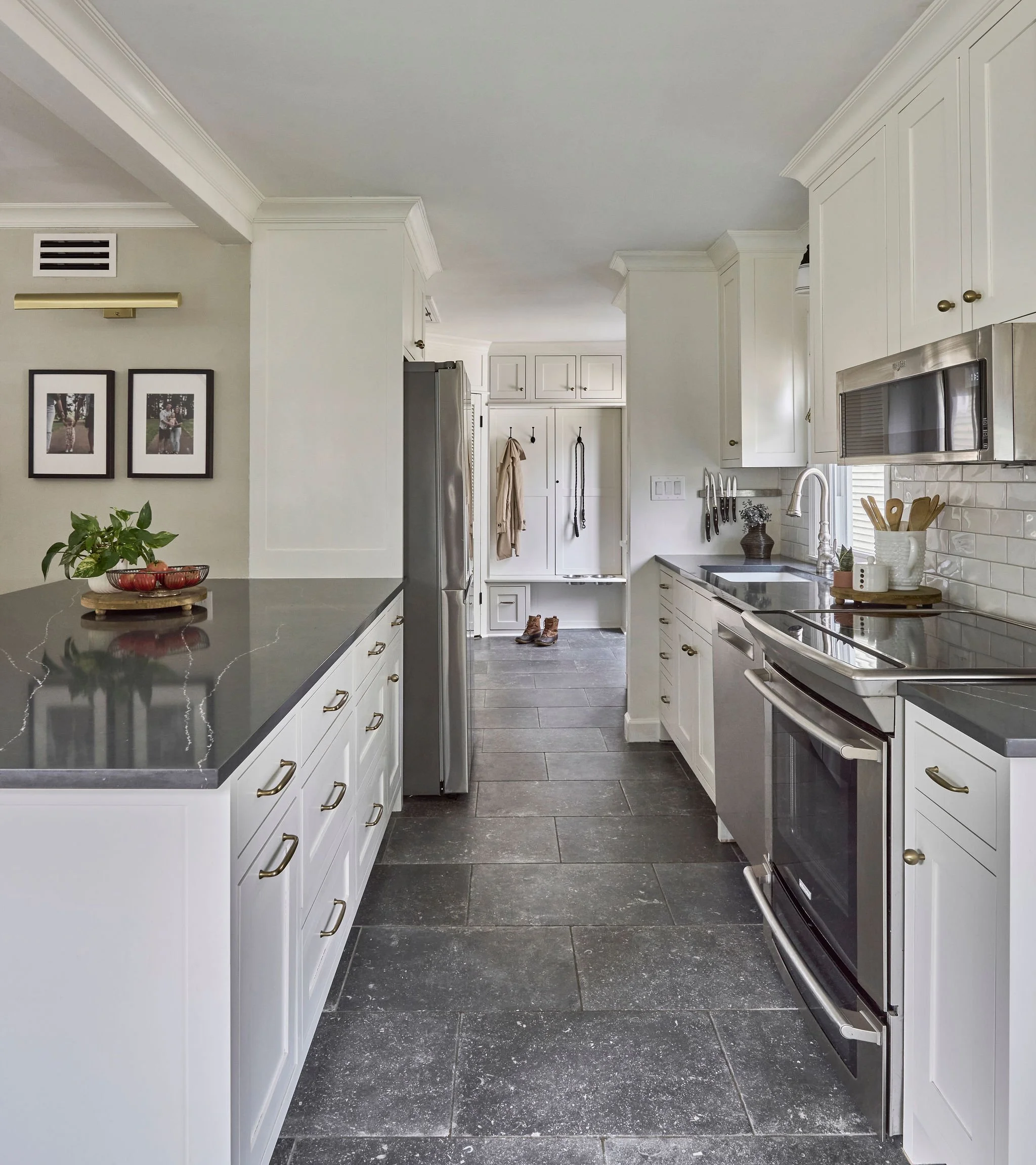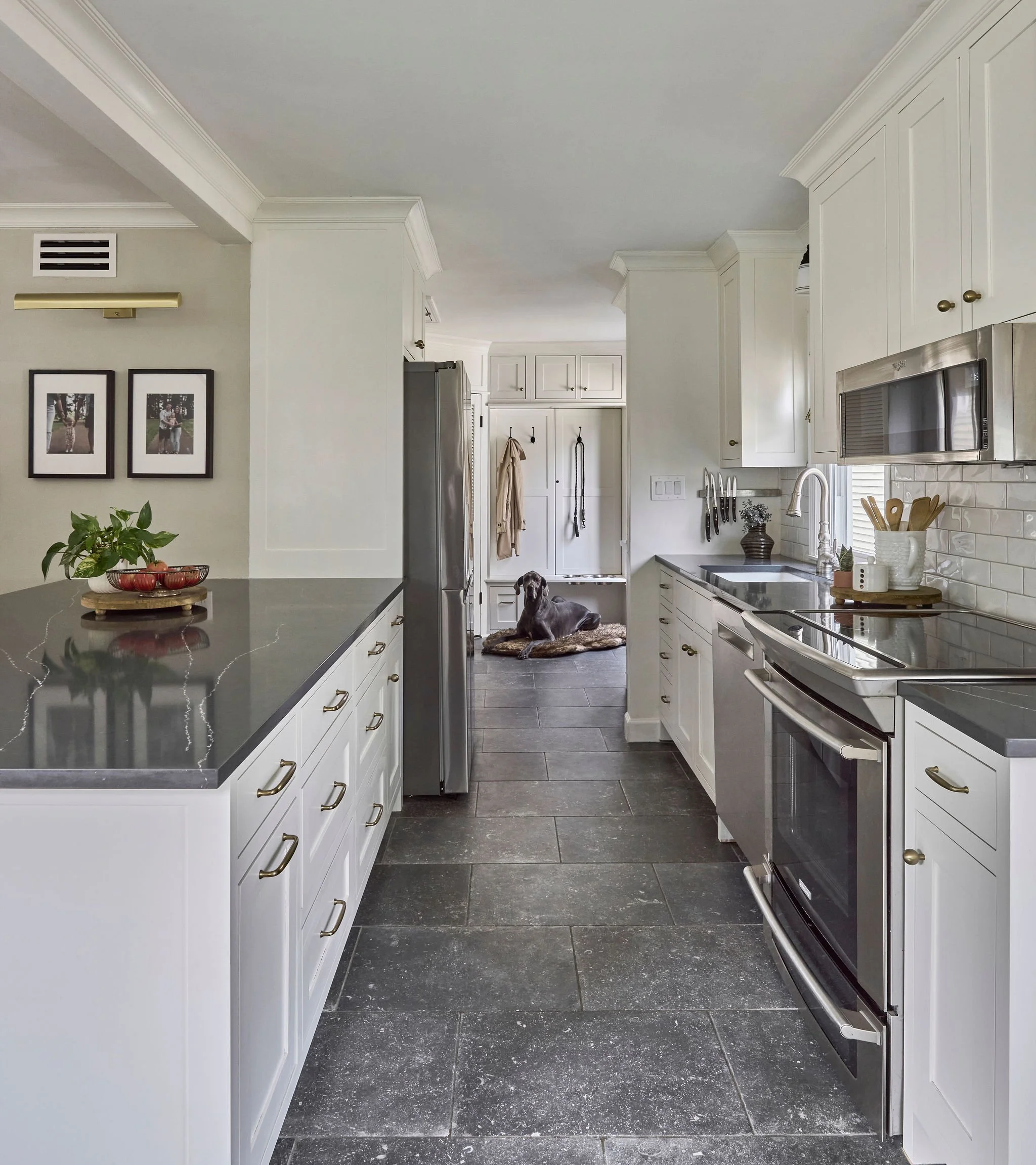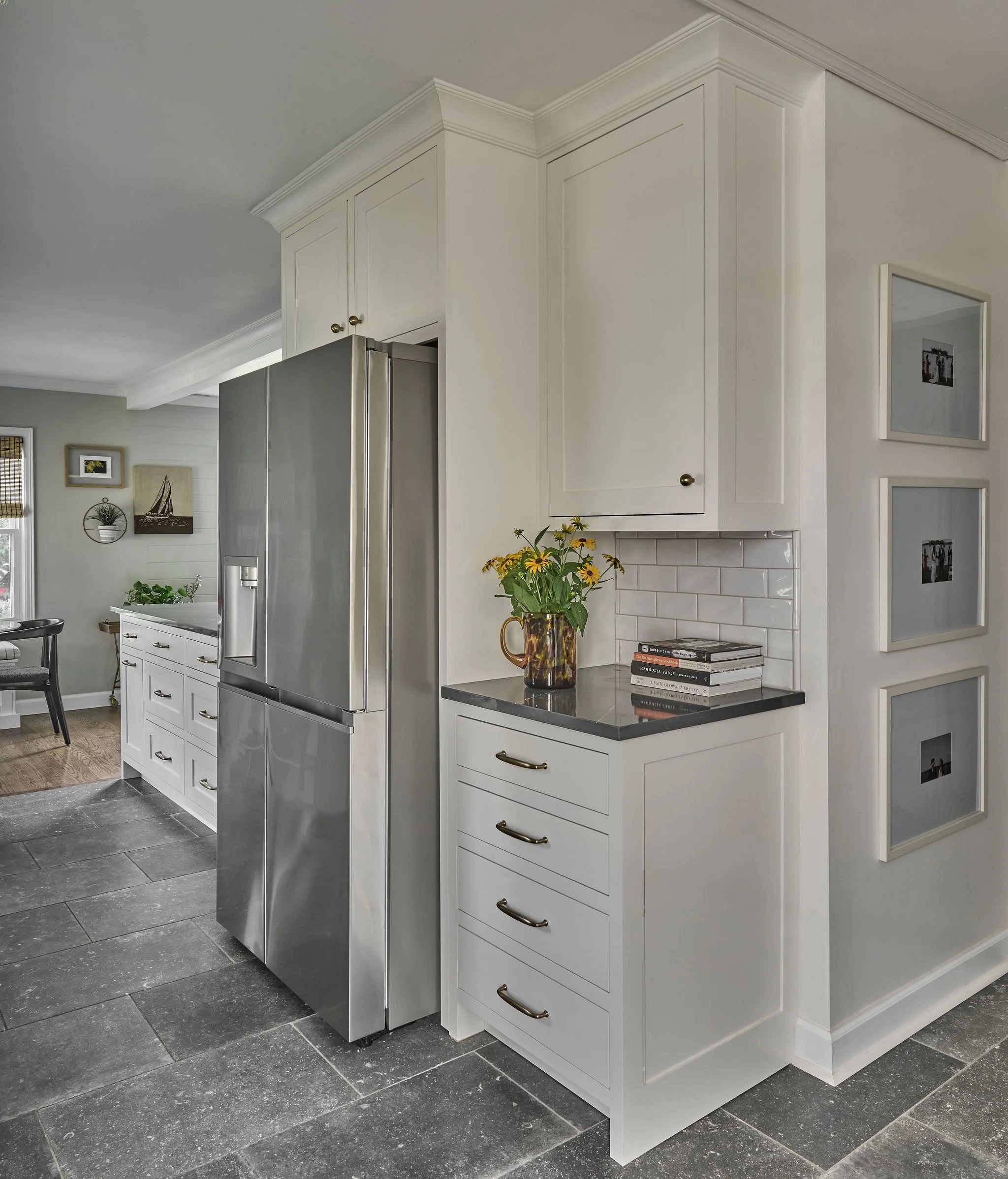NANCY MEYERS KITCHEN
A special project that was our designer's personal home remodel. Brenna got to design her own kitchen and bathroom in their home they purchased. The bathroom was a facelift gut renovation with some specials features including a medicine cabinet, heated flooring, and bluetooth exhaust fan in the shower. The kitchen was a little more complicated with tearing down walls, relocating and converting to an electric stove, and adding a microwave hood with exhaust fan. The cabinets were custom built by her father who is a cabinet maker/carpenter which allowed her to incorporate some special features including a tall coat closet that looks like it's part of the cabinetry, a panel that hides the electrical box, and a secret baseboard drawer under the built in broom closet. We can't forget the built in dog bowls for their much loved great dane, Maize. Brenna embraced the cottage-like character of the home and kept finishes simple and classic with a touch of vintage.
-
Kitchen
Faucet + Fixtures: Moen Weymouth Spot Resistance Stainless Steel
Stone: MSI Soapstone Metropolis
Hardware: Top Knobs Brookline Knob & Charlotte Pull
Paint Color: Benjamin Moore OC-17 White Dove
Tile: Floor, Wall, Accent: Floor Tile Floor & Decor Ardennes Bluestone Porcelain Tile / Backsplash MSI Whisper White Subway Tile
Bathroom
Faucet + Fixtures: Kohler Castia by Studio McGee Polished Nickel
Vanity or Hardware: Allen + Roth Rian 30" Golden Walnut Vanity with White Engineered Stone Top
Paint Color: OC-17 White Dove with AF-680 Wish Trim + Door
Tile: Floor, Wall, Accent: Wall Tile Arizona Tile H-Line Series Pearl (Glossy) / Floor Tile Floor & Decor San Giorgio Oslo Bianco Porcelain Tile
Accessories: Light Fixture Olde Brick Lighting Rockford Opal Stripe / Medicine Cabinet Pottery Barn












